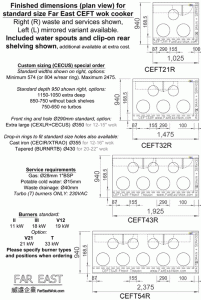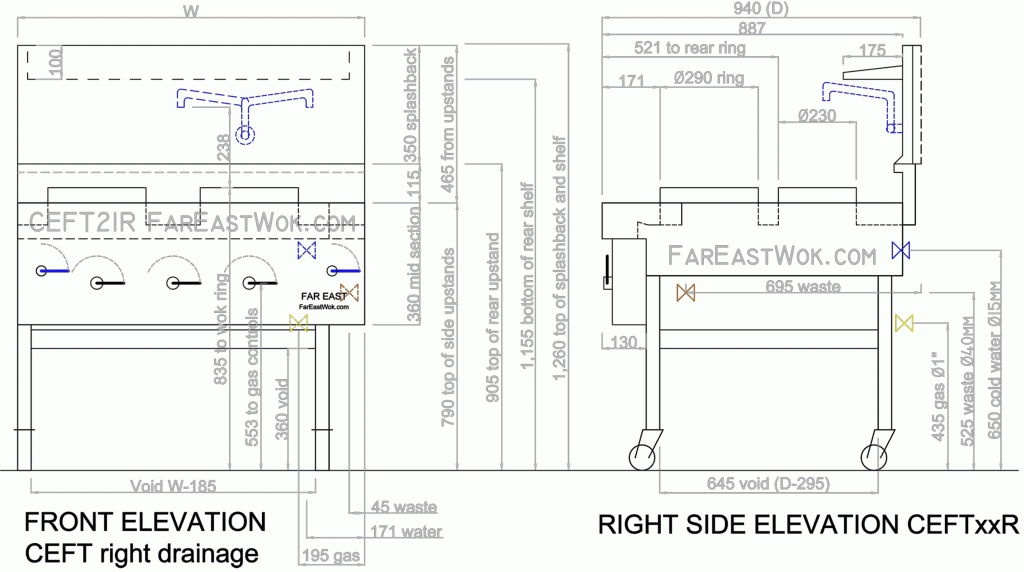CAD blocks (DXF AutoCAD 2010) for our CEFT wok range have been updated and now include front and side elevations as well as plan view. These updated drawings have been integrated into our brochures too.
Far East wok cookers are specified by leading consultants, designers, architects and chefs for their blend of reliability, performance and aftersales support; now it’s even easier to insert our specialist Oriental catering equipment into your CAD drawings and kitchen designs.



